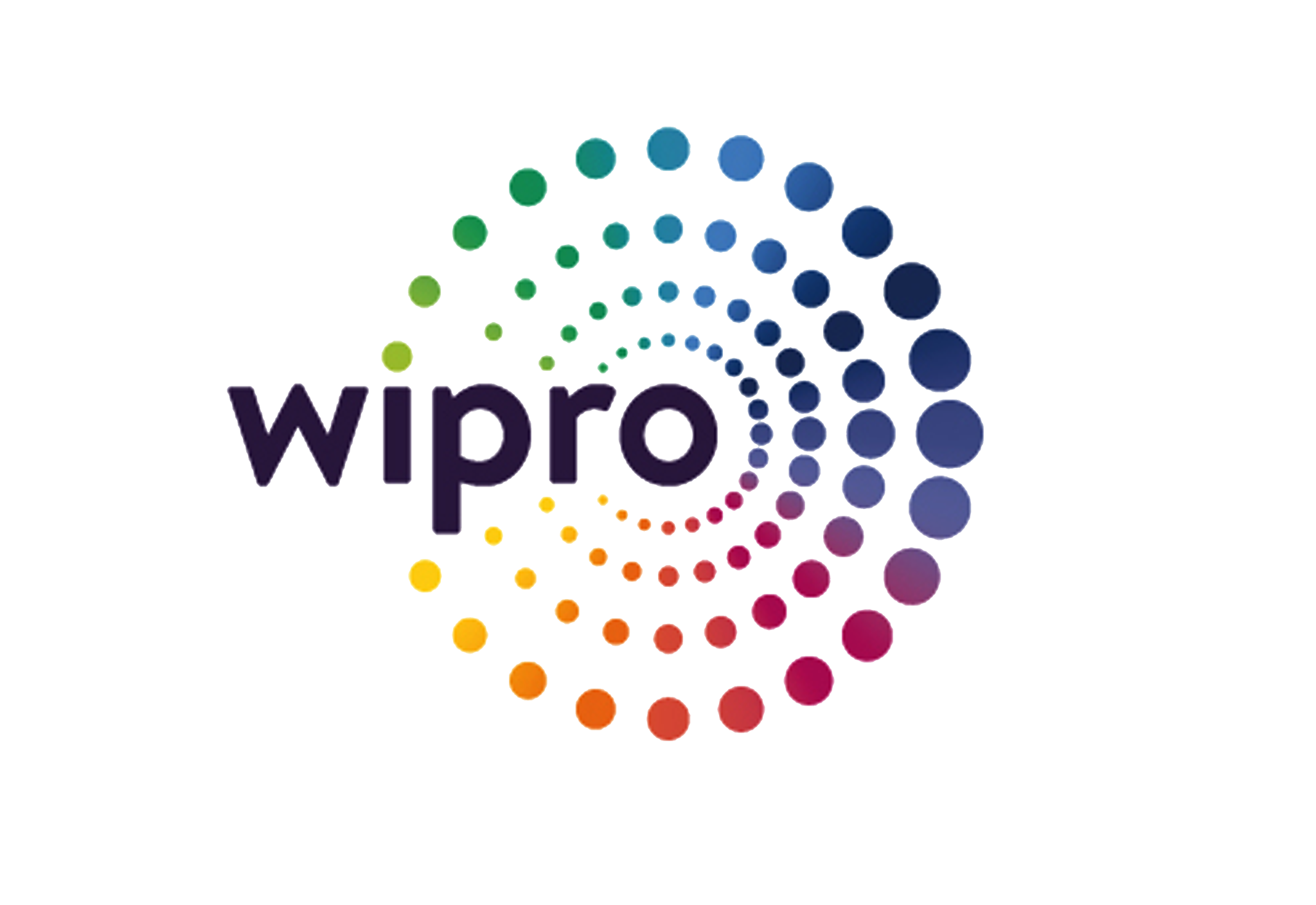Comprehensive AutoCAD Curriculum
Our curriculum provides a step-by-step guide to mastering AutoCAD, from basic drawing skills to advanced rendering techniques. Through hands-on exercises, you’ll develop the expertise to create professional technical drawings and 3D models.
- Introduction to CAD
- Basics of CAD and CAM
- Design 2D and 3D Models
- Solving Practical Problems






